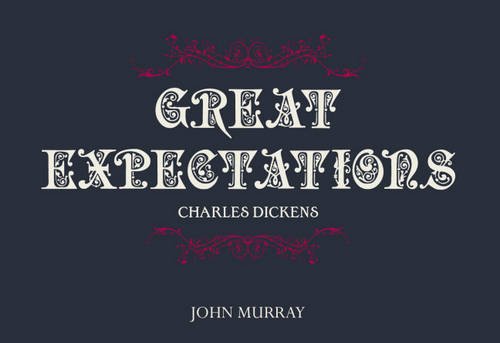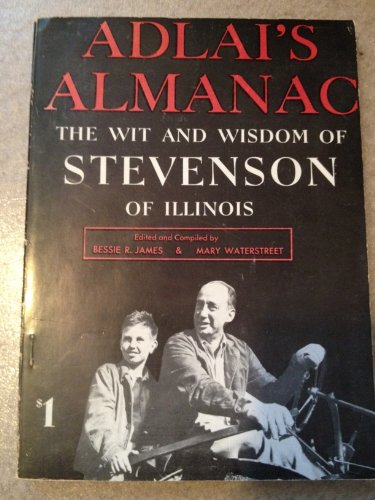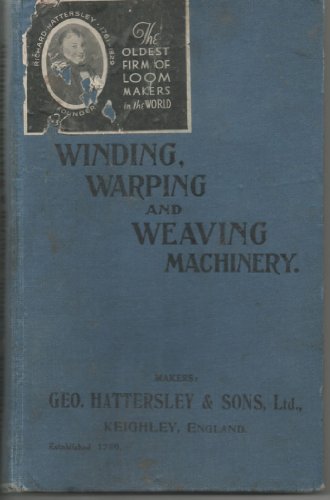
The architecture of Charles A. Platt
na Charles A. Platt- Imiterere
- 183 urupapuro
- Byatangajwe bwa mbere
- 1998
- Abamamaji
- Acanthus Press
There's about 20 pages of text and the remainder is photos, floor plans, and excerpts from the design drawings. My favorite house is one of the smallest homes in the collection illustrated and includes the floor plans for both floors, front and rear photographs, and photos of the gardens.
I really love these Achathus Press books, they are just beautiful. Platt designed numerous grand mansions, particularly on the North Shore of Long Island.
Ibitabo

Short History of Texas
Charles Waite

Charles Bukowski Poetry Collection
Charles Bukowski

Twas the Bite Before Christmas
Lee Charles Kelley

Wired for God?
Charles Foster

Higher Level Trading
Charles W. Faulkner

Affinities
Robert Charles Wilson

Edinburgh History of the Scots Language
Charles Jones

Charles Ii
Charles Fitzroy

Edinburgh History of the Scots Language
Charles Jones

Great Expectations
Charles Dickens

Introduction to Scientific Computing
Charles F. Van Loan

Media Panic Youth Identity and New Media
Charles Krinsky

Ghosts, Revenants and Historic Memory
Charles Esdaile

Introduction to Financial Accounting
Horngren, Charles T.

History of the Navigation of the Australasian Lands
Charles de Brosses

Creative Systems Personality Typology
Charles Johnston

JUDAS 62
Charles Cumming

Next-Generation Algae, Volume 2
Charles Oluwaseun Adetunji

Thomas Lodge and Other Elizabethans
Charles Jasper Sisson

Purgatory Road
Charles Coe

Justice Our Way
Janet Charles

Non-Iranian Languages in Contact
Charles George Häberl

Mary Shelley's Plays
Charles Edward Robinson

Classic Starts®
Charles Dickens, Wilkie Collins

History of the Navigation of the Australasian Lands
Charles de Brosses

Charles Cotton's Works 1663-65
Charles Cotton

Gospel Extracts from C. H. Spurgeon
Charles Haddon Spurgeon

Heidegger and the Age of Information
Charles Bonner

Causal Structure of Natural Selection
Charles H. Pence

Seward's Law
Peter Charles Hoffer

Night Before Christmas Pop up Book
Charles Santore

Master Key System
Charles F. Haanel

Master Key System
Charles F. Haanel

When You Smile
Charles Fuge

Germ Lab
Richard Platt

Organizational Risk Management
Charles F. Redinger

Toward a More Perfect Union
Charles E. Rankin

JUDAS 62
Charles Cumming

Aylesbury History Tour
Charles Close

Theory and Practice of Information Literacy
Charles Inskip

Heptinstall's Pathology of the Kidney
J. Charles Jennette

Psychology Society and Subject
Charles W. Tolman

Labour and Business in Modern Britain
Charles Harvey

Non-Iranian Languages in Contact
Charles George Häberl

Ritual and Liturgy in Esoteric Chinese Buddhism
Charles Orzech

Asia Pacific Governance : From Crisis to Reform
Charles Samford

Parts Work
Charles Johnston

California Gothic
Charles L. Crow

Novel Methods and Pathways in Cancer Glycobiology Research
Charles J. Dimitroff

Still Struggling
Charles Bancroft Cushman

Unti Bess Crawford #13
Charles Todd

Causal Structure of Natural Selection
Charles H. Pence

Next-Generation Algae, Volume 1
Charles Oluwaseun Adetunji

Thomas Lodge and Other Elizabethans
Charles Jasper Sisson

Abuse of Process in the Civil Courts
Charles Gibson QC

Mary Shelley's Plays
Charles Edward Robinson

Non-Iranian Languages in Contact
Charles George Häberl

Applications of Essential Oils in the Food Industry
Charles Oluwaseun Adetunji

Charles Cotton's Works 1663-65
Charles Cotton

Theory and Practice of Information Literacy
Charles Inskip
Ibitabo bisa

Reprisals
Chris Towndrow

Sorry I Can't Go I Hvae Plans for ESL All Year Long
Sarah Backman

Wanna__ride
Jesse Schmitt

London Taxi Concept Undated Quarterly and Weekly Planner for Men
Penguine Lovers Publishing

Elemental Quotations : Red Slippers
Boxed Content Publishing

Rise of the Fae
Linsey Hall

Two on a Tower Annotated
Thomas Hardy

Lina Journal
Lisa Rudolph

Scrabble Score Sheets
Blue Game Shop

My Recipes
GroovyGirl Press

Magical Way of Healing with Dmso
Victor ABRAHAM

Libro Di Puzzle Tascabili Divertenti per Adulti
E. L. EL MYLY

Diverging Objectives
Air Press

Rihanna 2022 Calendar
Pandora Theodora

Fabienne
Sofia Linah

Ayurveda Guide for Beginners
Chris Randall

Journal
Amber Le

Lo Squalificato
Jacopo Panedolce

Long Voyage Illustrated
Charles Dickens, Wilkie Collins

Vegan 8. 5x11sized, Monthly/Daily Planner
Jen's Daily Joy

Passive Income Ideas
Inga Shoemaker

Hockey Puck Kalender 2021
Diego Steiger

Ho 13 Anni e Sono una Ragazza Fantastica e Magica
Laura PATRICIA

Father
Little Publishers

Running in Place
Linda Rettstatt

I Can Draw and Write with My Hand
Michal do

8 LOST SECRETS to Overcoming ADDICTION
Young, Paul

Think Like a Proton and Stay Positive
Elizabeth Morrison

Kawaii Coloring Book Food
PodBook PodBook Publishing

Valentine Gifts 4 Women / Valentine's Day Journal
Charese English

Notizbuch, Notizheft A5, Blanko, Orange
Janaiena design

From Shepherd to Ruler
Vinnie Venturella

You Are Not What You Weigh
Manzakin Motivation

The Blood Sugar Solution 10-Day Detox Diet
Dr Mark Hyman MD M.D.

Farkle Score Sheets
Momo PRESS

Love Wins LGBTQ Fist Power Symbol Monthly Planner 2022
Colorful Lgbt Planner 2022 Publishing

Power, money & sex
Deion Sanders

In the Cage
Henry James

Memo Pad - Spooky Design
Flittermouse Design

Caesar and Cleopatra Illustrated
George Bernard Shaw

Mandalas Coloring Book for Adults
Somnambulist Publisher

Jewel of Seven Stars Illustrated
Bram Stoker

Eat Sleep Glass Blowing Repeat
Book Hunt

Livre de Traçage Pour les Enfants de 4 à 6 Ans
mustapha benjaa

Learn Spanish Coloring Book on the Road
Jennifer Cotto Johnson

2025 Diary
Lacey & Leger

Proyectos CÓsmicos en Guerra
Diego Arenas

Morgana
Gabriele Zenzale

Mani Sul Cuore
Elisa Gentile

Tarzan and the Jewels of Opar Illustrated
Edgar Rice Burroughs